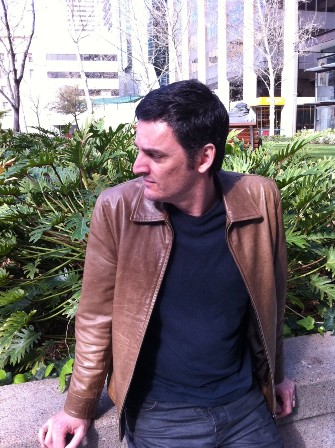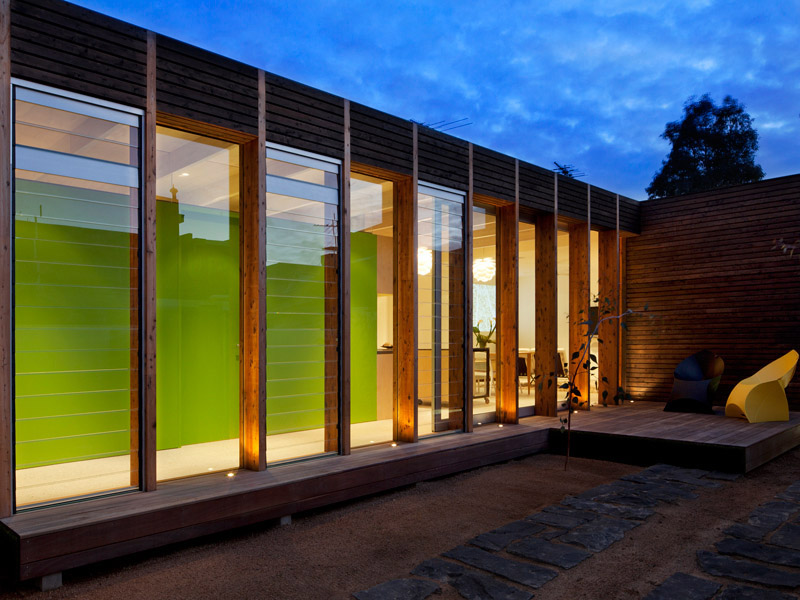An Architect’s Idea
 The growing Melbourne-based practice, königsberg bridges architects skillfully crafts innovative architecture which intrigues long after the completion. Director, Steffen Mattaboni is a creative and passionate individual who takes an exceptional hands-on approach to his work.
The growing Melbourne-based practice, königsberg bridges architects skillfully crafts innovative architecture which intrigues long after the completion. Director, Steffen Mattaboni is a creative and passionate individual who takes an exceptional hands-on approach to his work.
Steffen’s background encompasses a 16 year successful career working internationally and in Melbourne. In 2009, he founded königsberg bridges architects. A core focus is on generating business locally in Seddon, a neighbourhood renowned for its vibrant atmosphere, tree-lined streets and cafes. Steffen explained the importance of architecture on a grass roots level. “We need to service residential clients at whatever scale is affordable, regardless of the size or budget of a project. Also loving where you live really serves this purpose better. Seddon has a community orientated feel and our experience serves the diverse creative interests this area has. It is the reason we live here,” he explained.
Creativity and enhancing their clients living environment is at the heart of the practice. “Every aspect of a personal habitat needs to be thoughtfully and carefully considered. Although it is necessary for the financial survival of the profession, the expansion and diversification of our industry often stymies creative possibilities. Professional service, building knowledge, innovation and product research form that design into quality architecture,” Steffen said.
Overused architectural phrases like ‘sustainable design’ and ‘environmentally friendly’ does not solely define the work of königsberg bridges architects. “History documents the implementation of simple principles of non-mechanical heating, cooling and ventilation for thousands of years. There is no revolution, no catch-cry for new sustainability, it’s ancient and sensible building practice.” he remarked.
A newly completed residential project is a truly impressive testament to königsberg bridges architects. Positioned in a tree-lined streetscape of Seddon lies 3 Admiral Street. Natural light radiates throughout every room and a vibrant design creates the impression of a space far larger than the land size.
Steffen explained how he constructed the beautifully crafted home. “We removed the old lean-to and adhoc rear of the existing house and retained the front two rooms and facade. Rather than building another inappropriately sited box on the back, we created an L shape which partially enclosed a north-facing court yard. Once this basic arrangement was established, we planned the required functionality into the space using solar access and efficient circulation as our guiding principles. The house pretty much designed itself,” Steffen explained.
Timber is a predominant theme throughout the home. “I’m a big fan of timbers. I think they are often under utilised in residential design and they are the only truly renewable building material. Admiral Street features an external timber ‘wrap’ that is also expressed internally. It was beautifully crafted by our carpenter Rhys Marshall,” he said.
Every surface, fixture and fitting has been carefully considered to work seamlessly within the cohesive whole of this newly constructed home. “The honest expression of materials and the generous use of glass create calm and open spaces. People feel comfortable when they enter the living area, we received many positive comments from visitors during construction and that gives me a real sense that the design works to enhance living. This is what we strive to achieve in our architecture,” Steffen concluded with a smile.







